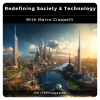When I backpacked in #Australia in the 1990s, I spent quite a bit of time visiting #Kakadu, and got to know the #Indigenous caretakers there. This was one of their goals... I'm so glad to see it starting to become a reality!
Masterplanning in the form of a ‘yarn’
Inside the World Heritage-listed #KakaduNationalPark, a site previously characterized by extraction is being reimagined as a tourism hub, with the #TraditionalCustodians driving the design process.
by Christine Phillips 14 Nov 2023
"In 2021, #Jabiru was formally handed back to the #Mirarr people. As the Traditional Custodians and title owners, they have been driving the future of the town through #Gundjeihmi #Aboriginal Corporation Jabiru Town. The corporation engaged a strategic design team to complete a Stage 1 Masterplan and business case for Jabiru: economic development and tourism planning specialist Stafford Strategy, architecture and urban design practice Common (previously known as NAAU), and landscape designer Enlocus. For the more detailed Stage 2 Lakeside Precinct Plan, this team was joined by GHD for specialist hydrological engineering input.
"As John Doyle, a partner at Common, explained, the central question of the project was around 'how a place that had mostly been given over to processes of extraction could be reimagined with a new economy.' The team used economic and urban modelling to determine the infrastructure required to transition Jabiru from a town built to serve the needs of the miners and their families, to a tourism-focused model designed to provide ongoing economic opportunities for the local community and Traditional Custodians.
"What is compelling about this project is not simply that it is the Traditional Custodians driving the future of the town, but that the design process appears to be occurring in the form of a 'yarn.' Typically, a business case is developed separately from an architectural masterplan – but in this project, the process was an iterative loop of knowledge, ideas and experiences shared between all facets of the design team and the client. Common partner Ben Milbourne described one back-and-forth involving Stafford Strategy’s economic modelling, Common and Enlocus’s architectural and landscape modelling and masterplanning, and the GAC’s direct feedback throughout the process. According to Doyle, this process was 'messy, but great by virtue of that.'
"I found that there was also a #cultural and economic storytelling layer to the new masterplan. Previously, Jabiru was a turnoff on the highway before you reached the mining town. As Doyle explains, 'The new masterplan recalibrates the sequence of arrival to pivot the economy away from extraction to a people-based tourism hub.' Now, as you approach the town, you experience the surrounding views toward the #KakaduEscarpment, and it is clear that there is a deeper cultural narrative waiting to be discovered.
"This storytelling sensibility is echoed in the programmatic arrangement of the masterplan and in reference designs for each of the key buildings developed in consultation with the Traditional Custodians. In the visualization, a suite of accommodation options sweeps around the lake frontage to serve tourists and to provide ongoing sustainable economic opportunities for the Traditional Custodians. The masterplan also includes other new community infrastructure, such as the #Bininj (Traditional Owner) Resource Centre and housing; this infrastructure is all designed with sequential and incremental layers of enclosure that take their visual cues from the Jabiru landscape. For example, the proposed rammed- earth walls echo the striated geology of the escarpment. Common describes the strong relationship between inside and outside: 'The [envisaged] buildings, and the programs within, are organized as a series of discrete enclosures [that] allows the landscape to flow throughout the facility, ensuring that visitors have a constant connection with the celebrated Kakadu landscape.'"
Read more: https://architectureau.com/articles/jabiru-stage-1-masterplan/
Here is what in my news today! :)
From Cassette Tapes and Phrasebooks to AI Real-Time Translations
Read (or listen to) the full story here — narrated by my #AI sidekick, TAPE3, who has a decent voice and way better pronunciation than me
:
https://www.linkedin.com/newsletters/7079849705156870144/
Stay curious and mispronounce a few words, it is ok.




